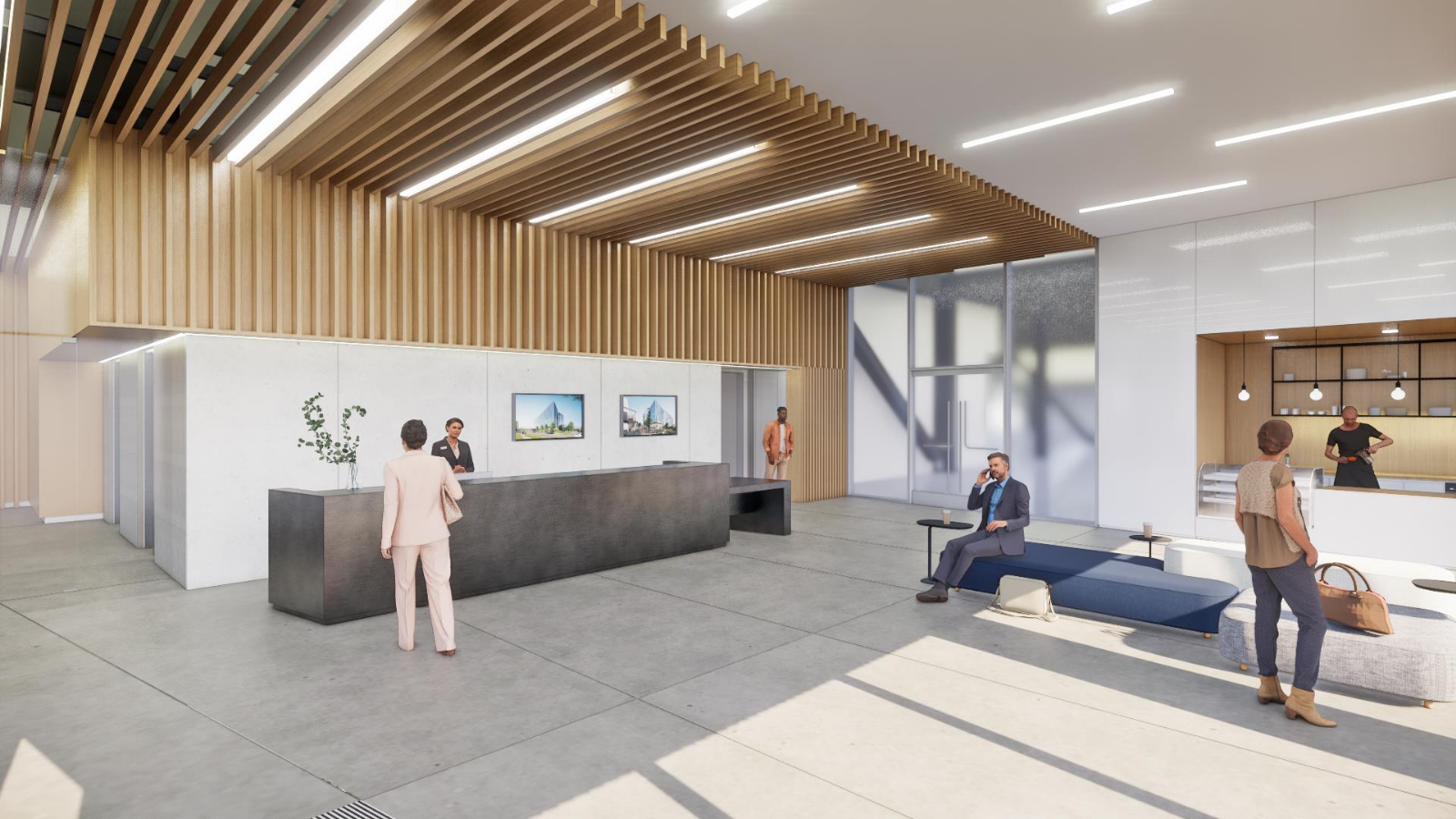Nexus On Grand
Client
Healthpeak Properties
Project Info.
140,000 sq. ft.
LEED Gold BD+C Core & Shell
Featuring a grab-and-go café, fitness center, and a multi-use courtyard, the 2,000-square-foot building lobby was designed to enhance sophisticated workspaces and provide convenient urban amenities for an elevated work experience. I played a key role in the concept development, finishes, and FF&E selections, collaborating closely with the design director on marketing and design proposals.


design process
Like a stream through river rocks, the design concept aimed to allow an organic, smooth traffic flow through the space.
This welcoming space features versatile furniture arrangements that ensure smooth traffic flow.
The lobby acoustics is also enhanced by special sound absorbing ceiling finishes, creating a pleasant atmosphere.
The adaptable layout features different furniture zones cater to various activities.





